Renovation
3D layout visual rendering
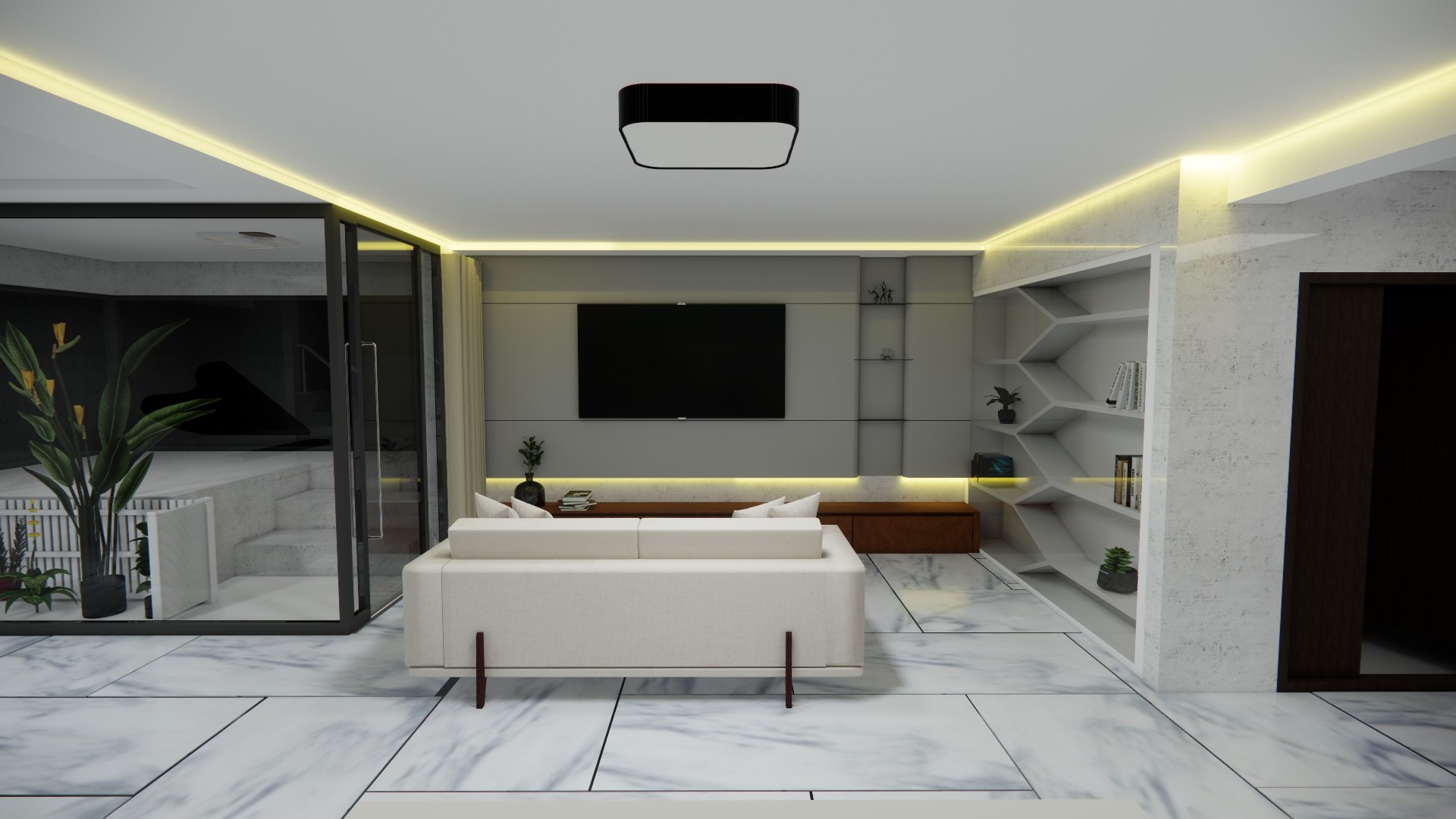
In this project, I worked with an architect and a drafter to renovate an apartment in Singapore. As part of the 3D design process, I modeled the CAD layouts in SketchUp and rendered them using Enscape. Here are some rendered images of the living room.
Client
Private renovation project in Singapore
Services
Floor Plan
3D Visualization
Rendering
Industries
Interior Designing
Date
December 2024
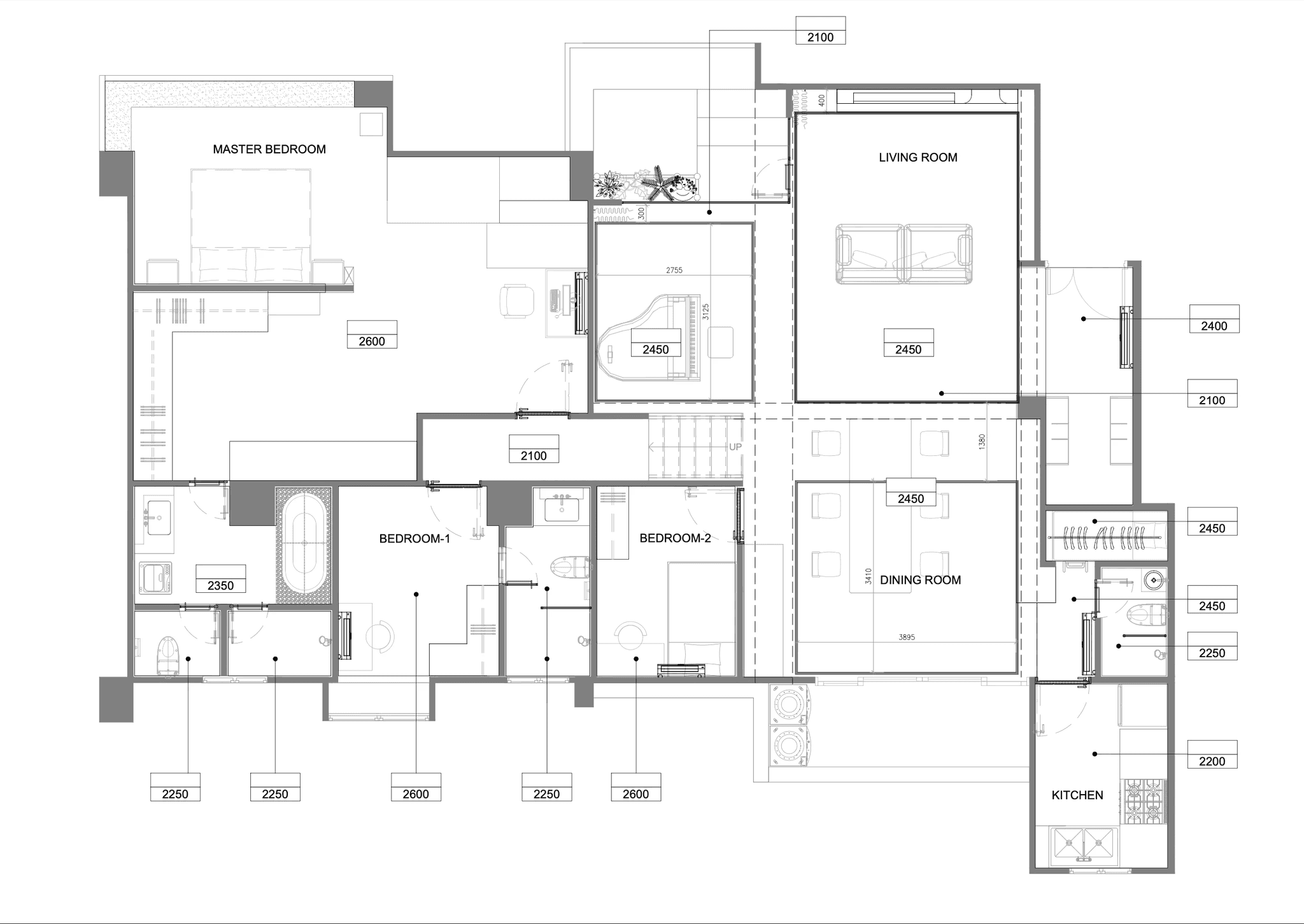
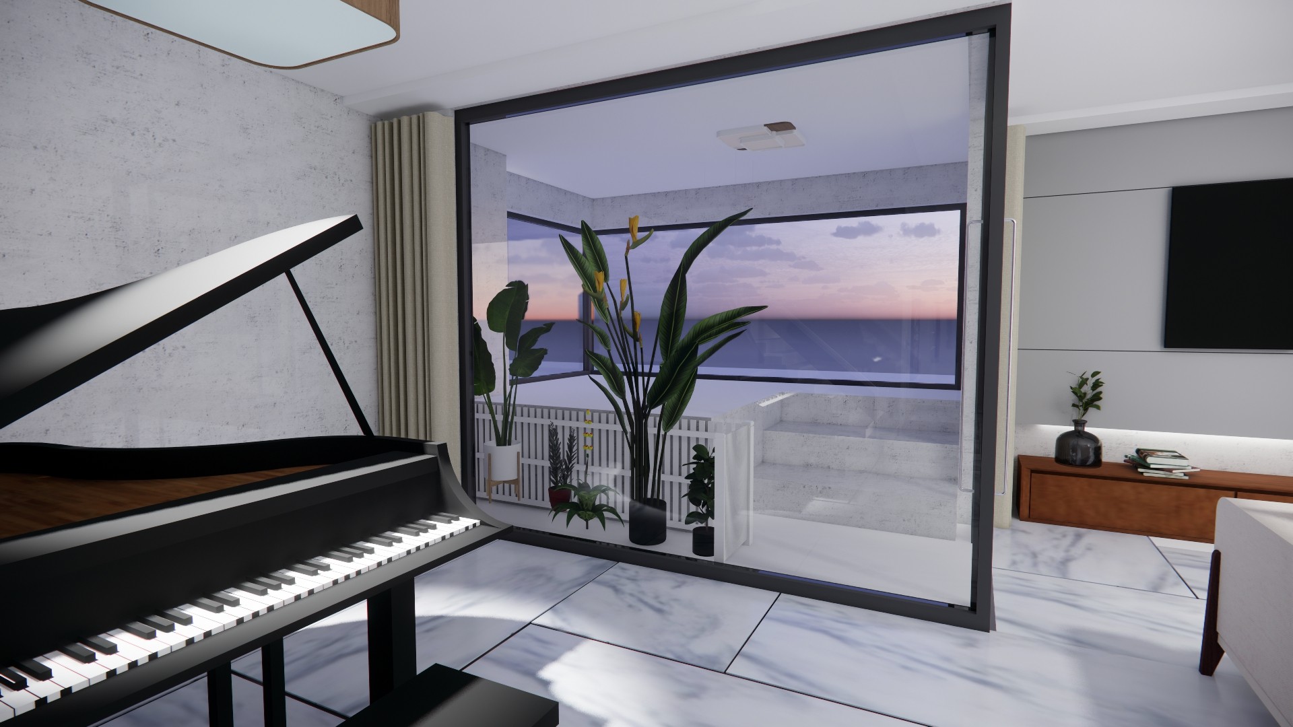
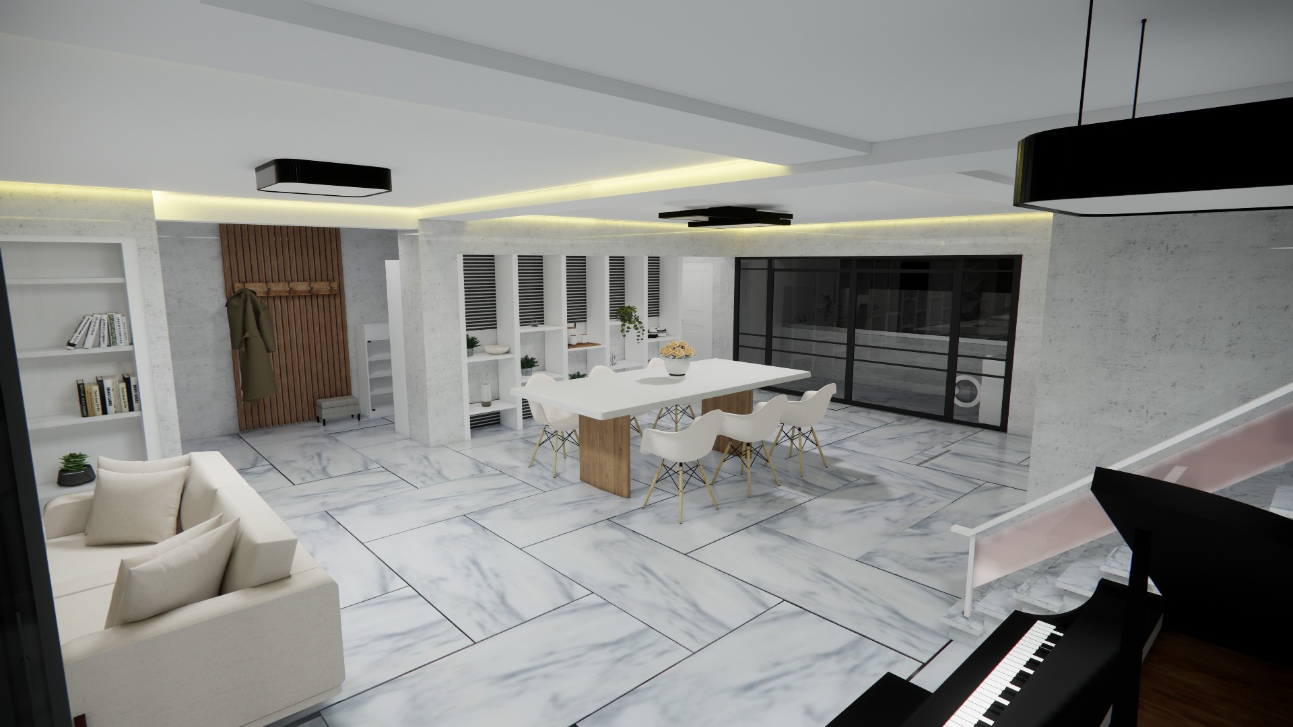
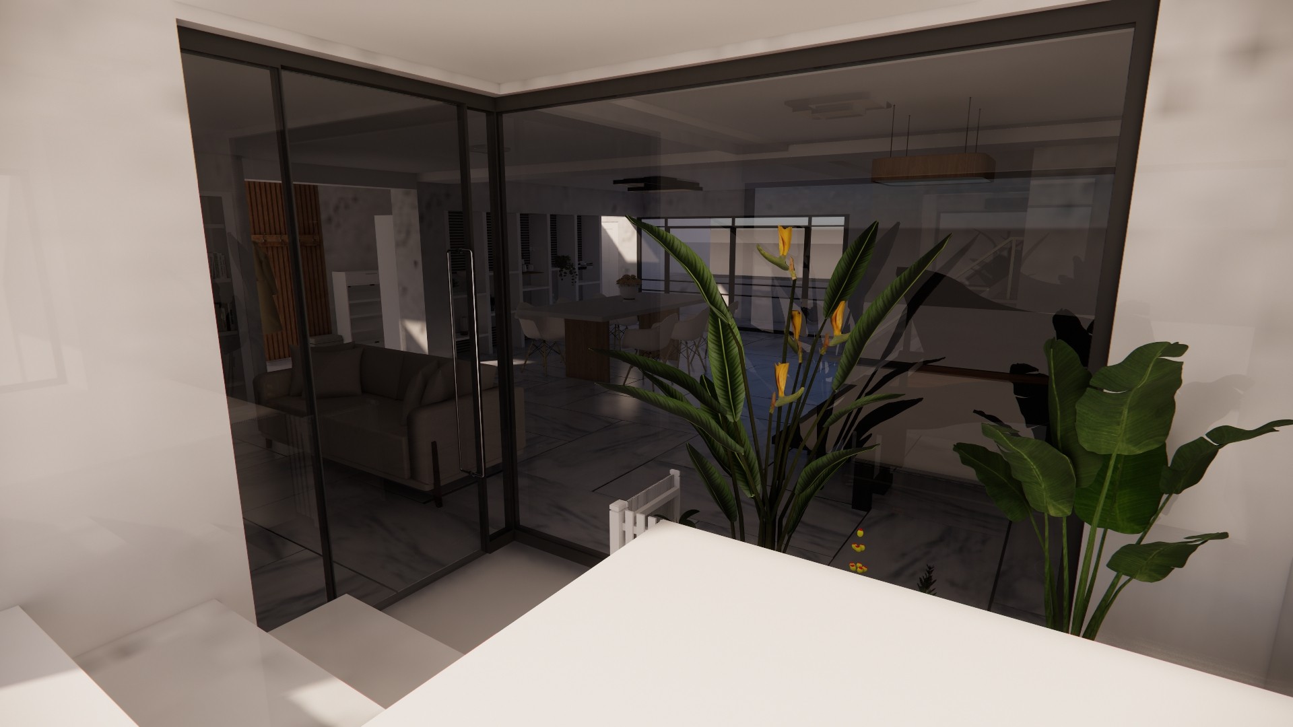
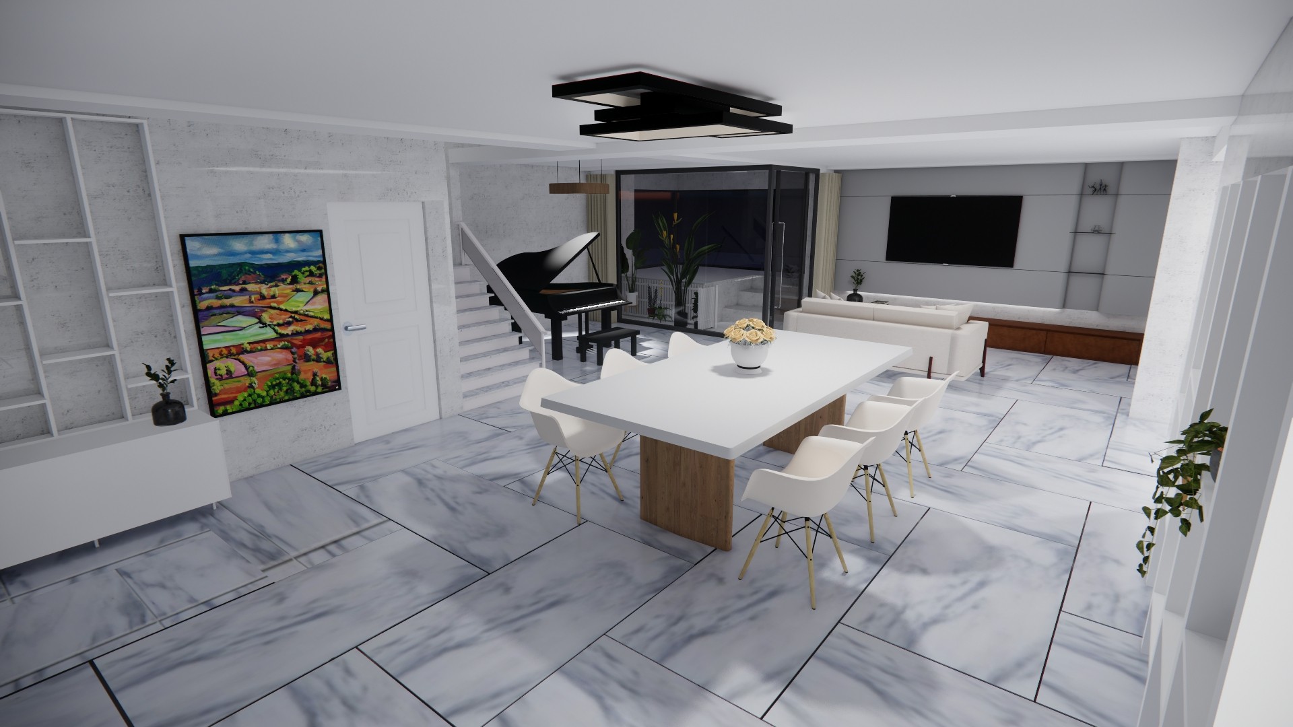
Overall, The final layout plan effectively balanced functionality and aesthetics, ensuring smooth flow between different areas. The furniture placement, room proportions, and material choices were carefully considered to create a well-organized and visually appealing design.
Ready to create something awesome together?
Created by Aung Khant Soe
© 2025 Display. All rights reserved.